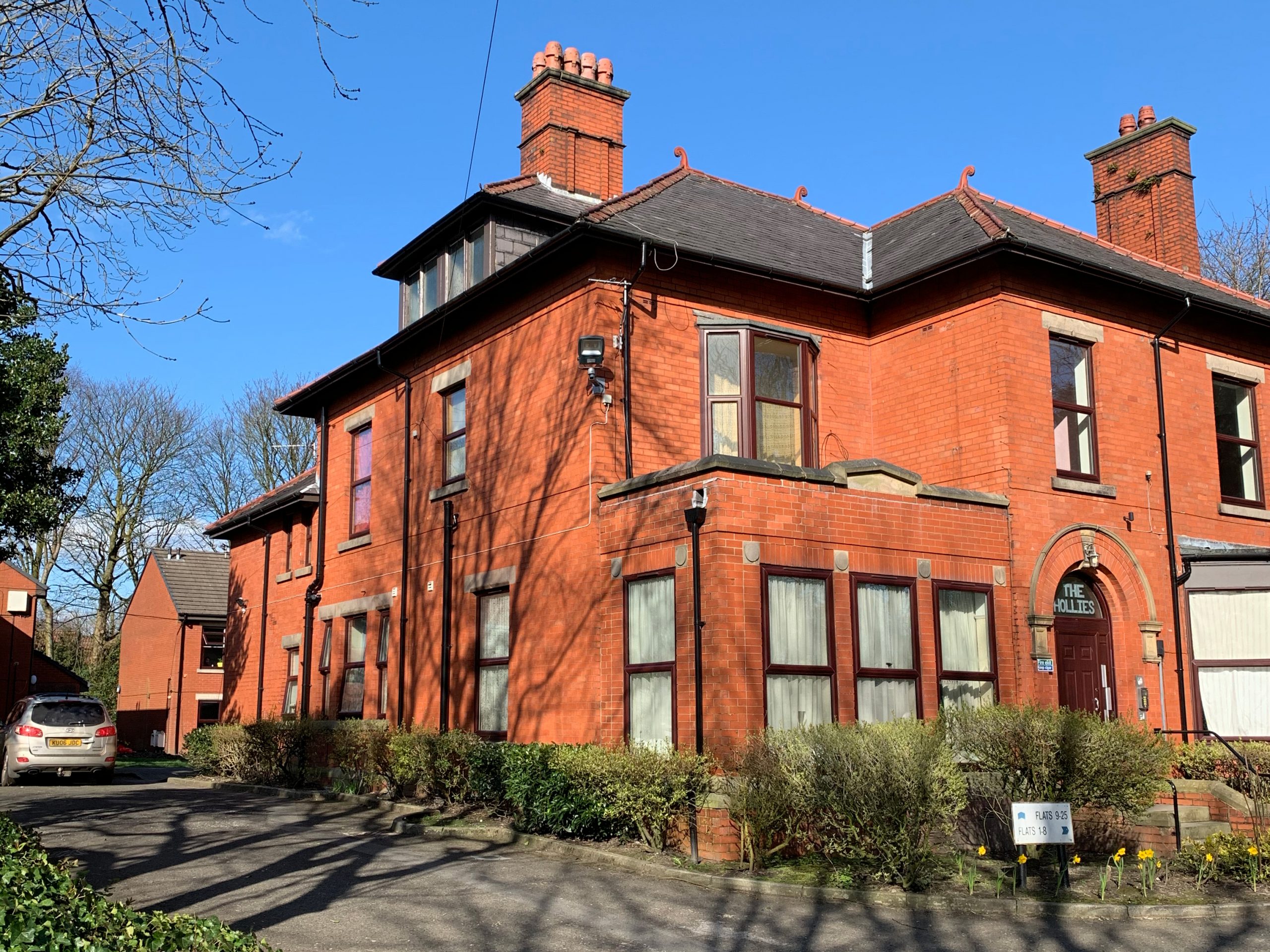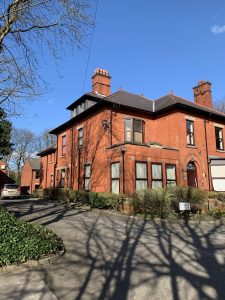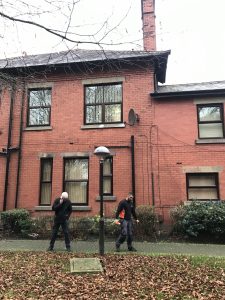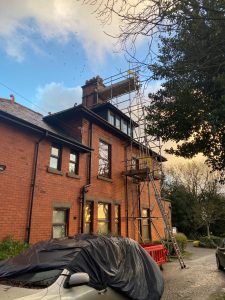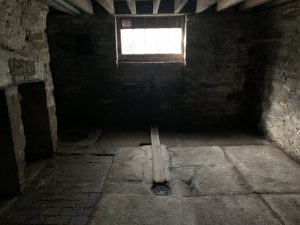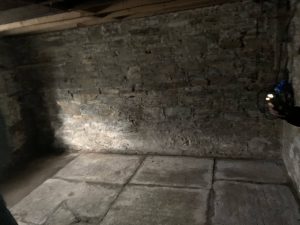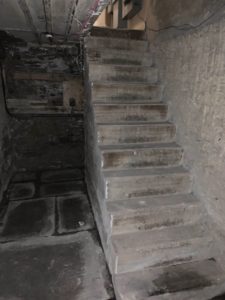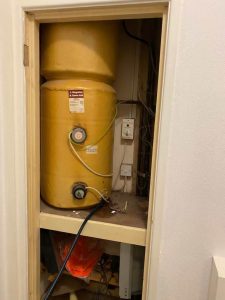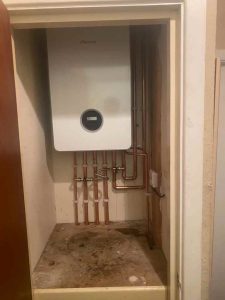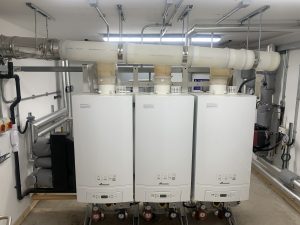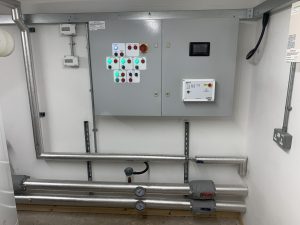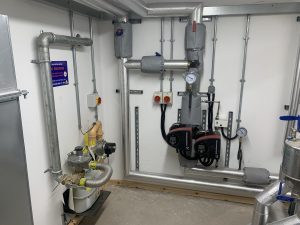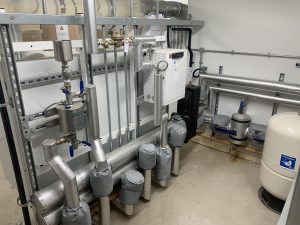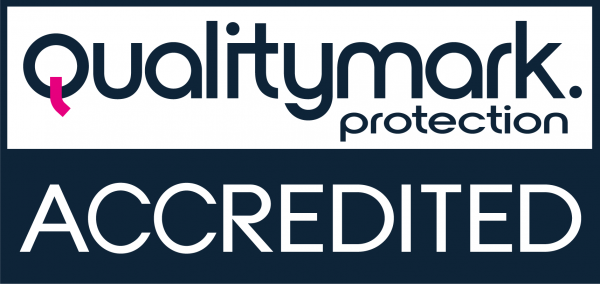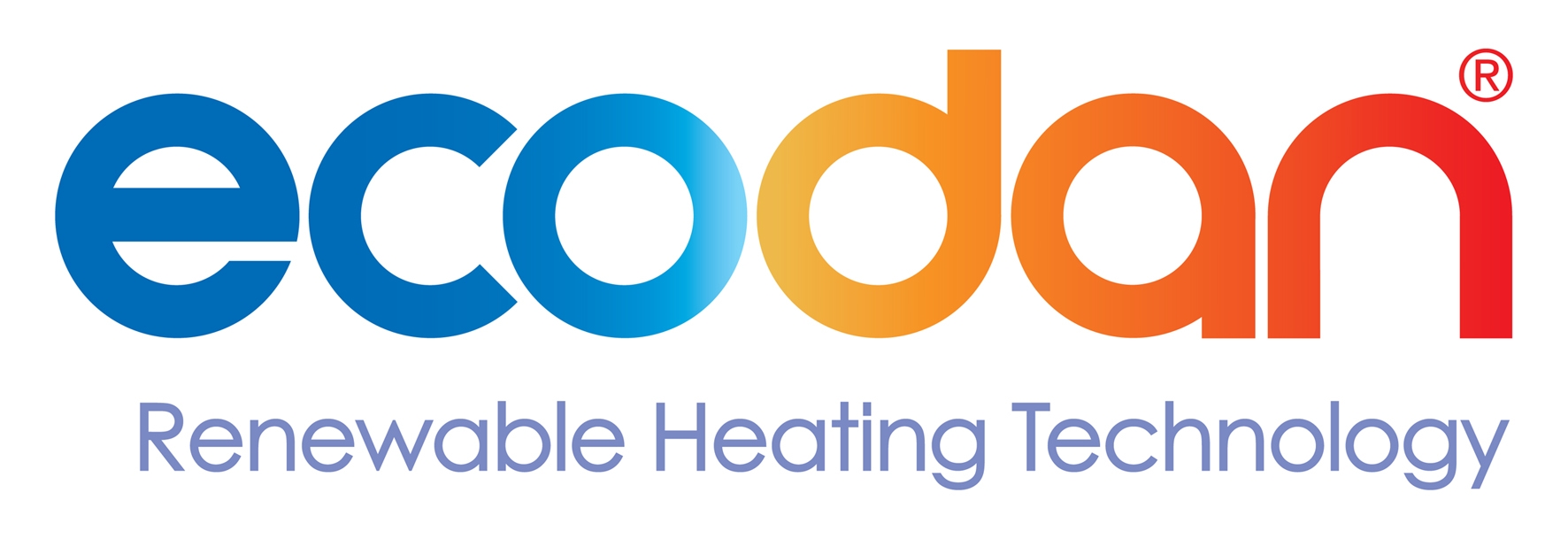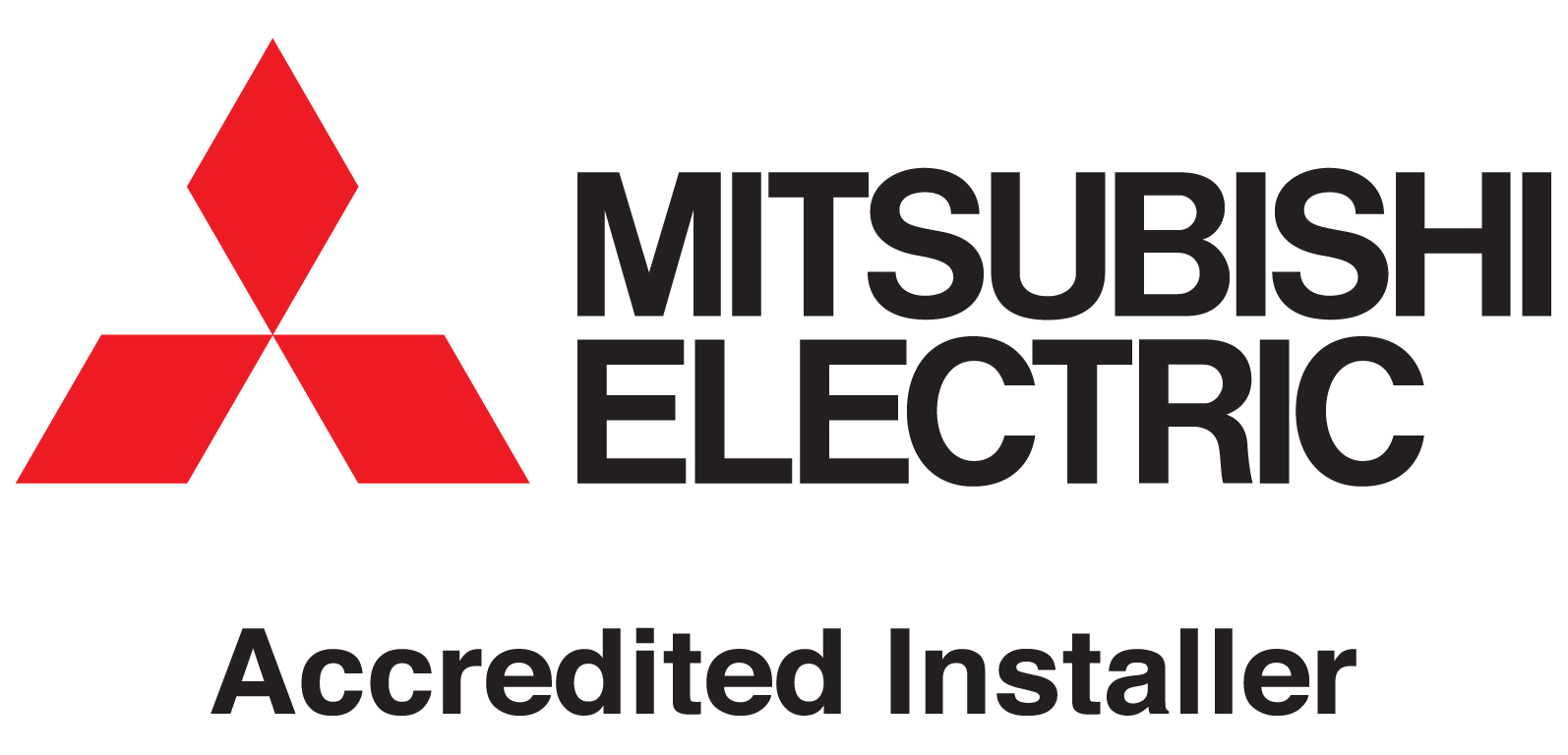Project Description
GOS Heating Ltd has been awarded works for installing a commercial boiler plant along with any necessary pipework alteration and controls. The removal of electric space and water heating and replacement with gas-fired commercial boiler plant at 1 – 8 The Hollies.
The Hollies is a multi-occupancy building, providing 8 flats within a 19th century detached house. The ground and first floors are developed, with the second floor undeveloped and the basement providing storage at present.
Survey drawings of the internal layout of the building have been produced where access has been permitted by tenants at the time of the survey. Where areas are indicated as un-surveyed, the Contractor is to verify the internal layouts of these parts of the building and provide this information as part of their installation drawings.
Heating is by electric storage heater, with each apartment’s hot water needs generated via a cylinder equipped with an immersion heater which is in the airing cupboard.
Enabling works have been carried out in the past to provide gas service in the soft dig to the exterior of the building (west elevation).
The proposed boiler room is located within the basement on the west side of the building. The Contractor shall design, supply, install, set to work, test and commission a new heating system comprising central boiler array, flueing, circulation pumps, controls, heat interface units, MID class 2 heat meters, and amend the domestic hot water distribution system within each apartment to allow delivery of hot water from the heat interface unit.
Scope of Project
The project has been split into 8 phases, which are as following:
- Phase 1 – Provide internal fire lining and sealing to the basement boiler room to provide fire protection
- Phase 2 – Extend gas services from soft dig externally to boiler room. Liaise with Onward’s preferred energy supplier to provide gas utility meter
- Phase 3 – Install boilers, flues, pipework, pumps and rising pipework/connections to apartments, and terminate with bypass arrangements to allow circulation
- Phase 4 – Set to work, test and pre-commission boiler installation to allow phased connection of apartment HIUs to the distribution system.
- Phase 5 – Apartment-by-apartment basis: Install heat interface unit, complete connections to hot and cold-water service pipework, drain down hot water cylinder, make connections between HIU and rising LTHW primary pipework, commission HIU to deliver hot water.
- Phase 6 – Decommission and remove electric storage heaters plus power supplies.
- Phase 7 – Install radiators in locations vacated by electric storage heaters and connect up to HIU.
- Phase 8 – Carry out final commissioning including fine-tuning of HIU operation. Offer installation for witnessing.
Inspection Gallery
Progress Gallery
Outcome Gallery

